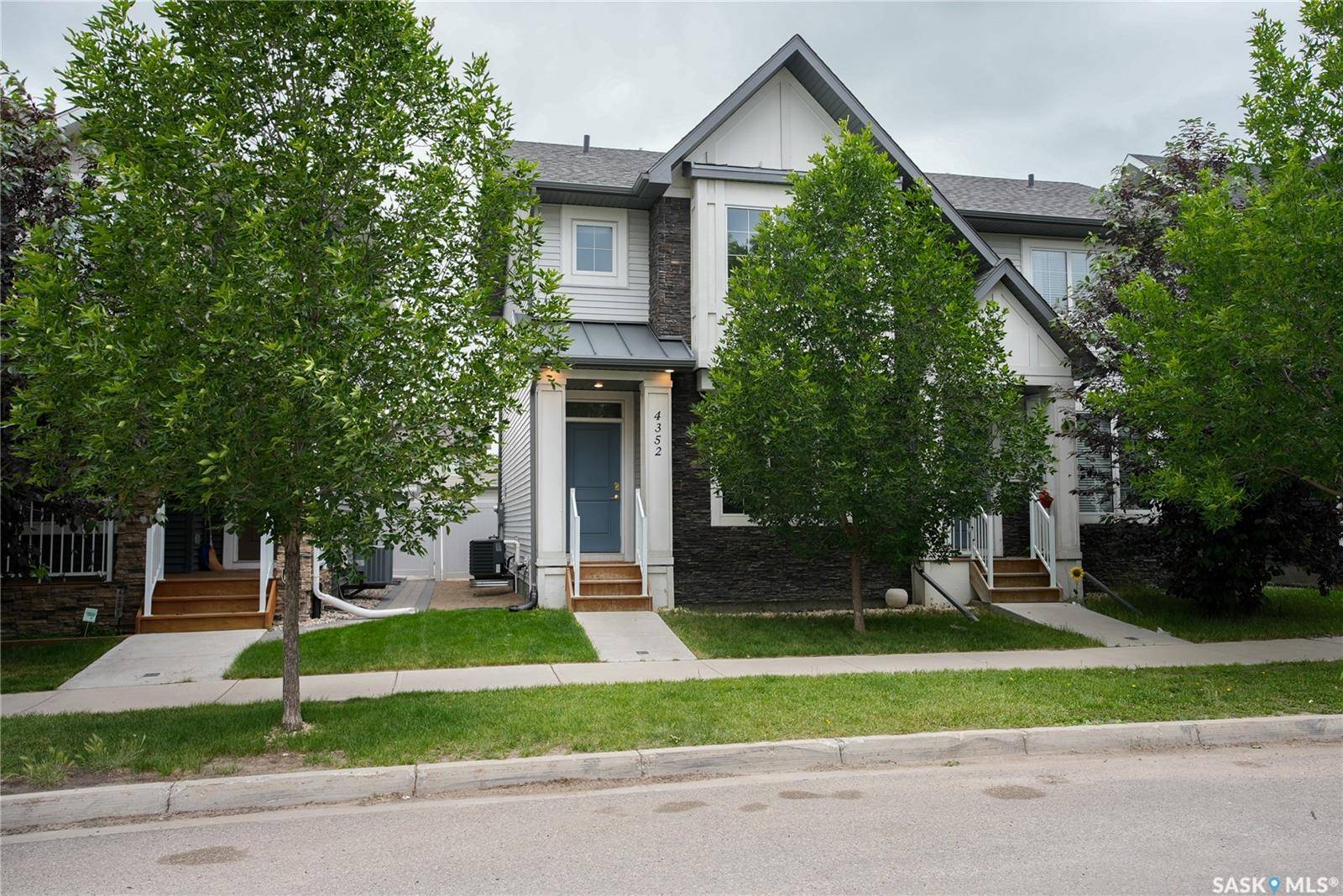4352 James Hill ROAD Regina, SK S4W 0R2
3 Beds
3 Baths
1,201 SqFt
UPDATED:
Key Details
Property Type Single Family Home
Sub Type Attached
Listing Status Pending
Purchase Type For Sale
Square Footage 1,201 sqft
Price per Sqft $332
MLS Listing ID SK011134
Style 2 Storey
Bedrooms 3
Year Built 2016
Annual Tax Amount $4,118
Tax Year 2025
Lot Size 2,754 Sqft
Acres 0.06322314
Property Sub-Type Attached
Source Saskatchewan
Property Description
With over 1,200 square feet of thoughtfully designed living space, this two-storey home features an inviting open-concept layout, accented by rich hardwood floors and large windows that flood the main floor with natural light. The spacious kitchen boasts dark wood cabinetry, sleek stainless steel appliances, a central island with quartz countertops, and direct access to the backyard—perfect for indoor-outdoor entertaining. The adjoining dining area and living room offer a comfortable flow, ideal for everyday living and hosting guests.
Upstairs, you'll find three generously sized bedrooms including a bright and airy primary suite complete with dual closets and a 4-piece ensuite. A second full bathroom complete the upper level. The fully developed basement expands your living space with a large recreation room, a den ideal for a home office or gym, and a dedicated laundry area.
Step outside to enjoy a fully fenced backyard with a deck and green space—perfect for summer barbecues or relaxing evenings. Additional highlights include central air conditioning, upgraded lighting, and double detached garage. Located within walking distance to parks, schools, shopping, restaurants, and public transit, this home places everything you need right at your doorstep.
Location
Province SK
Community Harbour Landing
Rooms
Basement Full Basement, Fully Finished
Kitchen 1
Interior
Interior Features Air Conditioner (Central), Sump Pump
Hot Water Gas
Heating Natural Gas
Cooling Natural Gas
Appliance Fridge, Stove, Washer, Dryer, Dishwasher Built In, Garage Door Opnr/Control(S), Microwave Hood Fan, Window Treatment
Exterior
Exterior Feature Siding, Stone, Vinyl
Parking Features 2 Car Detached
Garage Spaces 2.0
Roof Type Asphalt Shingles
Total Parking Spaces 2
Building
Building Description Wood Frame, Row/Townhouse
Structure Type Wood Frame
Others
Ownership Freehold





